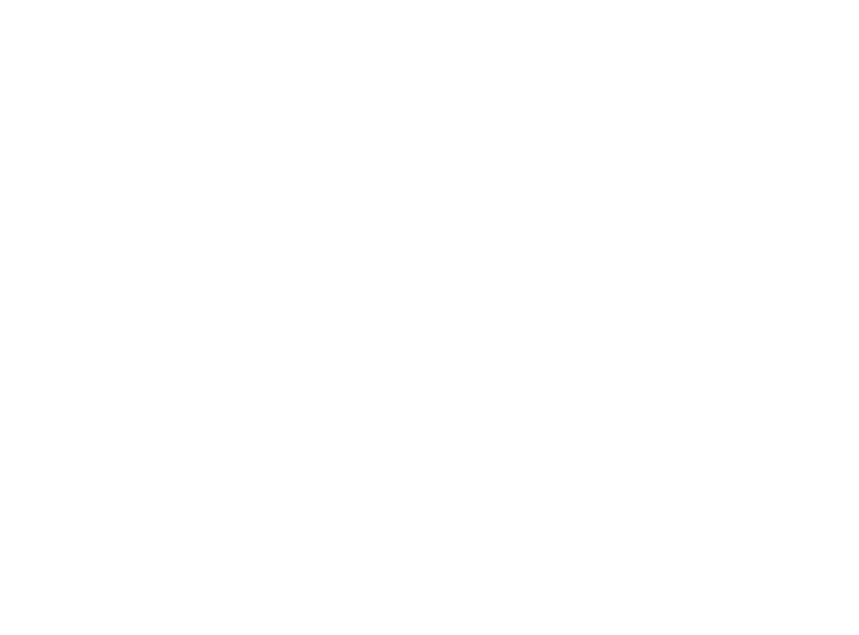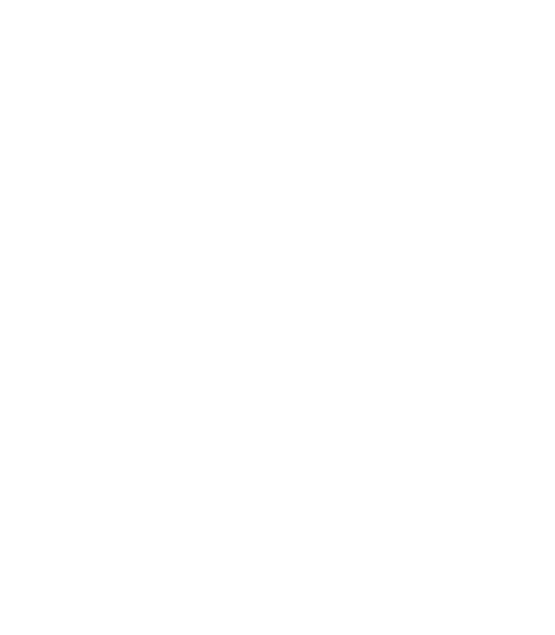Ales
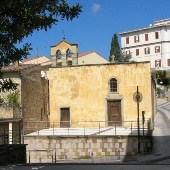
CHAPEL OF OUR LADY OF THE ROSARY
Pivotal in the devotional life of Ales, “sa cappelledda” (local nickname in Sardinian Language; lit. transl.: the small chapel, TN) is the stage of the town’s key religious celebrations: Holy Week, Corpus Domini, Saint Francis, Saints Cosmas and Damian.
More...
The architrave at the entrance is decorated with the year of its reconstruction: 1721. The archconfraternities of the Rosary, founded in 1624, and of Our Lady of Sorrows administered and restored the building.
Facing the cathedral square, the façade has a flat upper terminal, a common motif in Sardinia’s late Gothic tradition.
The wide façade also hosts two doors: the access to the church and a side door, located under the bell tower. The nave leads to the apse where a retable and the statue of the Virgin with child are placed.
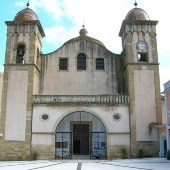
SAINT PETER’S CATHEDRAL
Donna Violante Carroz, Marquise of Quirra, sponsored the reconstruction of the ancient Romanesque parish church of Ales, that in 1503 it became an Episcopal Centre following the abandonment of the Cathedra in Usellus.
More...
In the first half of the 17th century, both the church and the sacristy were progressively enlarged: four more barrel-vault chapels were added to the existing three.
Due to the collapse of the bell tower and part of the church, in 1683 the monument was reconstructed based on the renovated cathedral of Cagliari; for such works, the master builder who had already supervised the renovation of Cagliari’s Cathedral Domenico Spotorno, from Savona, was appointed. Soon after his appointment, Spotorno moved part of his manpower from Cagliari’s Primatial to Ales.
However, Spotorno’s death forced the curia to recruit new master builders to complete the works: Ignazio Merigano, Antonio Cucuru and Lucifero Marceddu; on May 9, 1688, Monsignor Didaco Cugia consecrated the new cathedral.
Architecture
The architecture of the church echoes late-Renaissance Ligurian styles from Jesuitical layouts, marked by spacious and deep barrel-vault nave, transept and apse.
On both sides of the nave there are three chapels, one of which coincides with the transept. An octagonal pavilion, placed on a tambour, dominates the intersection between the nave and the transept: its silhouette is one of the unique elements of the surrounding environment.
The façade is marked by an unusual pair of bell towers; a single-arch narthex allows access to church’s main body. The upper crowning presents a typical double-inflection end, a legacy from the late-17th century architecture of Cagliari, which is also present in different parish churches of the Parte Montis.
Decorations and furnishings
Cagliari’s Primatial did not just serve as a model for Ales’ new cathedral: it provided both manpower and ideas for its decoration.
It was the Genoese Pietro Pozzo who realized the rococo-style marbles: he and his master Giuseppe Massetti decorated the presbytery, where are also located the altar, the balustrade, the flooring and a staircase with four stylophore lions.
In addition, Pozzo realized also the decorations for the side chapels, the pulpit and the baptismal font using the rococo style. Efisio Mura, a sculptor from Cagliari, realized the holy water font portraying Saint Peter while piercing some fishes in the basin, although such portrait results mutilated: his extended arm and the harpoon are missing.
In 1780, Domenico and Santino Franco built the large altar in the left-side of the transept. The only deviation from the rococo decorations is the altar in the first chapel on the left, a 19th-century piece by the sculptors Fiaschi, Cucchiari and Ugolini.
In 1907, the painter Giovanni da Ferraboschi from Bergamo frescoed the vault, representing the iconography of the Saints Peter and Paul, plant and grotesque motifs, and embedding the relevant Episcopal insignia.
Urban Development
Between 1580 and the end of the 17th century, following the reconstruction of the Cathedral and of the Tridentine Seminary, perhaps in several stages, important programs and investments involved the town; besides the reconstruction of buildings and churches, the design of a “backdrop road” is documented, inspired by the great Roman Farnese urban planning, experimented between the 1930s and the 1970s, and their following developments.
The spatial concept of piazza is introduced; this, together with the new road and the new Episcopal monumental complex, led to a re-thinking of the previous settlement.
The remarkable architectural complex of the cathedral is located outside the core of the original village, to which it had been connected by a long road (Sa Mesu Idda; in Sardinian language, this expression means that road crosses the whole town, running along its centre, TN), built with special perspective effects: the Bishop’s palace, placed in an higher position, represents a monumental backdrop with a divergent scenery if seen from the road. The construction of the road is functional to the urban redevelopment of the town and to the design of new private lots where more bourgeois buildings started to line up, encouraged by the growth of the town and supported by the many individuals who were moving to Ales. The historian and politician Vittorio Angius reported the increase in population and urban development as allowed by “… canonicals and individuals awarded with benefices …” and “… their associated service staff, who increased accordingly, and to whom today the local population was added.”
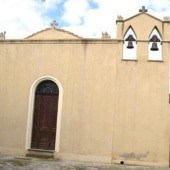
OUR LADY OF MONSERRAT
The dedication of the church suggests a close connection with the Catalan culture. However, there are no elements that allow an accurate definition of the church’s chronology: the first documented evidence mentioning this church is a 1535 bequest where the institution was named beneficiary. This small monument was built on top of a wooded hill rich in waterways; in the surroundings, a cemetery was realized and used for some centuries.
More...
It seems that the small church was the first parish church in Ales, temporarily used as a cathedral due to the relocation of Usellus’ Chapter house. An old bench that was demolished following the Second World War had represented the legacy of the Canons’ old meetings. In 1792, the small monument became a sanctuary.
The church has a single nave next to a small sacristy, the external walls present a series of buttresses and the façade is flat and is topped by spearhead-like merlons, constitute an evidence of the late-Gothic architecture of the church. Northwards, next to the façade, there is a bell-gable.
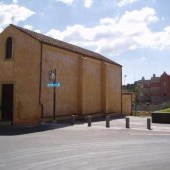
Chiesa di San Sebastiano
Former seat of some artisan corporations, of an old diocesan school and, more recently, of the Società del Mutuo Soccorso (Mutual Aid Society), the church dates to 1663. Several restorations completely reshaped the church between the 18th and early 19th century.
More...
The barrel-vault nave is paired with a single chapel obtained between the wall buttresses protruding from the side walls. The double inflection upper part of the church is similar to the nearby cathedral, to which it is connected by the main road of the town. Orthogonal to the façade, a small bell-gable: it was used to communicate through pre-established codes with the affiliates of the corporations housed in the church.

POLO MUSEALE MASULLAS
More...
...allodiale, con la prerogativa di successione anche per linea femminile e l’esercizio in sede giurisdizionale del mero et mixto imperio, che concede il potere di amministrare la giustizia sia nel civile che nel criminale.In ogni curatoria o baronia appartenente al Marchesato vengono istituite le curie baronali e sono nominati i diversi giudici. Le cause sono spesso di natura fiscale, altre riguardano fatti criminali. L’amministrazione della giustizia feudale risulta però confusa e arbitraria: curie senza archivi ordinati, personale dotato di scarsa preparazione, corruzione e connivenza con i bandos organizzati, carceri ridotte al solo ceppo e in locali molto ristretti.
Masullas, oltre alle milizie, ospita in questi locali la curia baronale con le relative carceri.
Nel 1564, per fermare lo strapotere dei baroni nell’amministrazione della giustizia, il sovrano spagnolo Filippo II istituisce il tribunale della Reale Udienza, che giudica in appello sulle cause tra vassalli, villaggi e feudatari.
A farne parte sono letrados esperti in materie giuridiche. L’incarico più importante all’interno della magistratura è il Reggente della Reale Cancelleria, coadiuvato da altri giudici, come l’Avvocato Fiscale.
In seguito alla richiesta degli Stamenti nel Parlamento, nel 1651 viene istituita la Sala Criminale della Reale Udienza, con competenza sulle cause di natura penale.
Il ruolo che la Reale Udienza assume nel corso del periodo spagnolo non è meramente giuridico, poiché essa col tempo diventa un organo consiliare che supporta i viceré nel governo del Regno.
Info
Ex Convento dei Cappuccini
Via Cappuccini, 57
09090 MASULLAS (OR)
Sardegna
Italia
coopilchiostro@tiscali.it
Collegamenti
- Atti amministrativi
- Termini e condizioni
- Privacy Policy
- Cookie Policy
- CEAS
Newsletter
Iscriviti alla nostra newsletter per rimanere aggiornato sugli eventi del polo museale del comune di Masullas
SOSTEGNO PUBBLICO
PROGETTO NEOLITHIC PARK 3D
CUP: E78D17000220007
Bando CultureLab “Sostegno finanziario alle imprese del settore culturale e creativo per lo sviluppo di progetti culturali innovativi”


