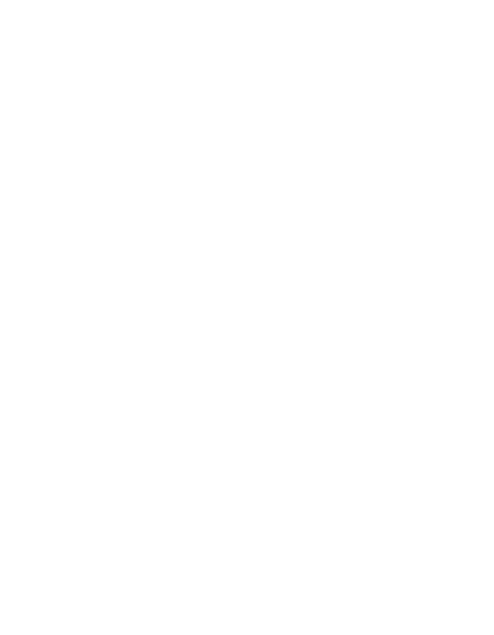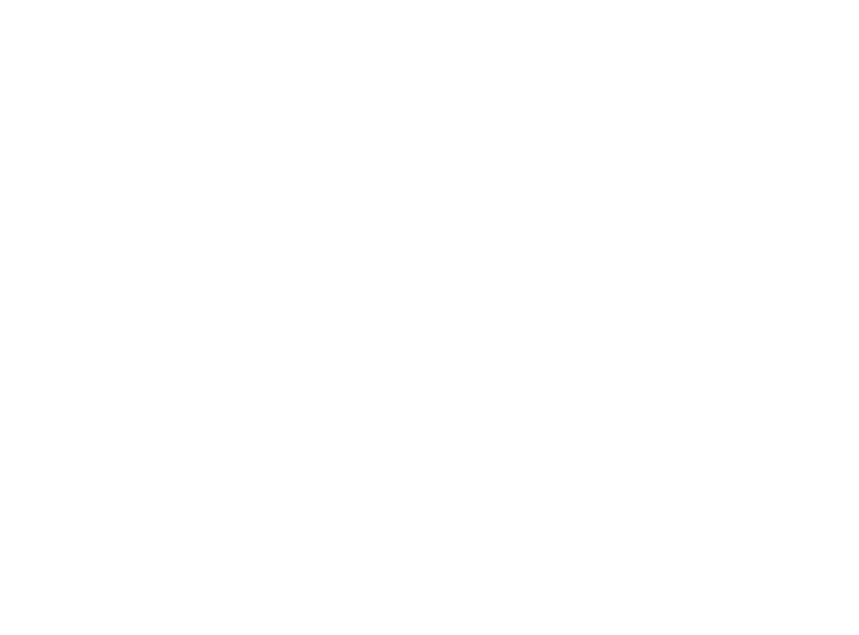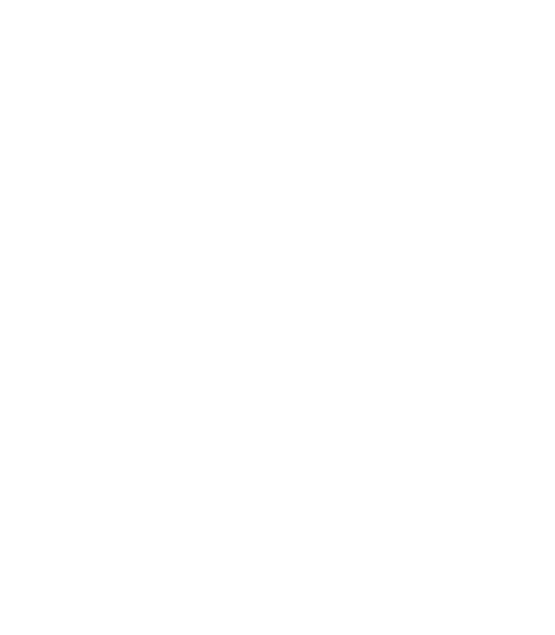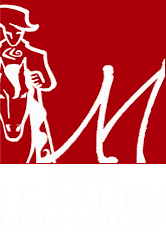Simala
CHurch of SAiNT VITALIA
Located in the northern suburbs of Simala, this church was built in the area where once stood the church of St. John the Baptist and its cemetery.
More...
Its only remarkable decorative element is a double-inflection end imitating the upper tier of the parish church of St. Nicholas. The walls of the church of St. Vitalia are in yellow sandstone blocks.
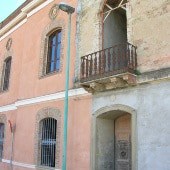
Palazzo Cancedda
The façade of Palazzo Cancedda is decorated with ceramic medallions portraying the profile of different individuals, which is not an uncommon feature in aristocratic residences: in Cagliari, for instance, along Via La Marmora is located the “five-heads” building.
More...
Like Palazzo Diana, the private residence occupies a large area between Via Trieste and Via Roma.
The layout of the building overturns the usual structure of the Campidanese houses developing around an internal courtyard, suggesting some modern house design. The main gate is connected to a secondary road, giving the court some privacy, like many other aristocratic residences; however, the noble floor of the residence faced the main road.
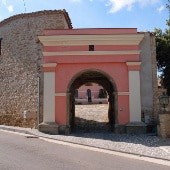
Palazzo Diana
Palazzo Diana encloses westwards the parish church of St. Nicholas of Bari; like other aristocratic residences in the Campidano and Oristano areas, it is surrounded by high walls.
More...
The main buildings develop around the large cobbled courtyard, whose significant size represents a unicum in Simala and in most of the neighboring towns. The large gate located in a curve and adjacent to the lateral square of the church represents the only element connected with the town.
The most important part of the building is the two-floors private residence, located on the opposite side of the courtyard, in front of the entrance. The architrave presents the carved date 1554, as well as the name Monserra Deana, ancestor of the family. The palace was built and expanded on a pre-existing very old palazzo, and the works ended in 1883.
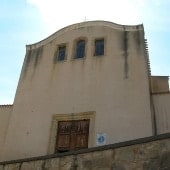
PARish church of st. nicholas of BARI
Simala hosts one of the most interesting parish churches in the Parte Montis, placed on top of a steep staircase, with a Latin cross plan.
More...
Architecture
On both sides of the single nave, there are two chapels whereas the arms correspond to the presbytery and to the wide chapels of the transept. The central part of the body is topped by an octagonal vault, to which corresponds, internally, a rectangular space; the lateral bodies and the chapels are covered with barrel vaults.
The roofing system was rebuilt in the second half of the 18th century; on May 14, 1777, Monsignor Giuseppe Maria Pilo bishop of Usellus-Terralba inaugurated the renovated monument. The current style of the bell tower dates to the same period: the pre-existing tower was replaced by a rococo bell tower, drawing on Piedmont’s architectural tradition, as also evidenced by the rounded edges, the small dome and the small flabelliform window on the square structure.
The façade of this church presents a double-inflection end, which is an architectural feature that spread throughout Sardinia between the late 17th and the 18th century, following the reconstruction of some important churches in Cagliari. Although on a smaller scale, this parish church overall reproduces the nearby cathedral of Ales, rebuilt in the last decades of the 17th century, except for the entrance narthex and the twin bell towers in the main front.
Decorations and furnishings
During its reconstruction in the late 18th century, the church received remarkable marble furnishings, well beyond the potential of a scarcely populated town; this proves the wealth of the parish church, due to the probable contribution of the wealthier families in the community. In 1772, the Intelvese sculptor Giovanni Battista Franco was commissioned by Reverend Giuseppe Zuddas, rector of the parish church, to design the altar and the presbytery’s balustrade for 530 ecus. The altars of the side chapels, the baptismal and the holy water font were realized with the technique called marble intarsia. Franco proved a good knowledge of Simala’s social context when he granted a loan of 60 ecus to the priest don Luigi Antonio Fenu, in 1773.
The carvers Gallo and Antioco Diana realized the main entrance and the upper part of the baptismal font. The church’s collection includes silverwares, textiles and ancient documents, whereas the old cemetery included fine sculptures and sacella commissioned by the wealthier families of Simala; however, they have now been removed.

POLO MUSEALE MASULLAS
More...
...allodiale, con la prerogativa di successione anche per linea femminile e l’esercizio in sede giurisdizionale del mero et mixto imperio, che concede il potere di amministrare la giustizia sia nel civile che nel criminale.In ogni curatoria o baronia appartenente al Marchesato vengono istituite le curie baronali e sono nominati i diversi giudici. Le cause sono spesso di natura fiscale, altre riguardano fatti criminali. L’amministrazione della giustizia feudale risulta però confusa e arbitraria: curie senza archivi ordinati, personale dotato di scarsa preparazione, corruzione e connivenza con i bandos organizzati, carceri ridotte al solo ceppo e in locali molto ristretti.
Masullas, oltre alle milizie, ospita in questi locali la curia baronale con le relative carceri.
Nel 1564, per fermare lo strapotere dei baroni nell’amministrazione della giustizia, il sovrano spagnolo Filippo II istituisce il tribunale della Reale Udienza, che giudica in appello sulle cause tra vassalli, villaggi e feudatari.
A farne parte sono letrados esperti in materie giuridiche. L’incarico più importante all’interno della magistratura è il Reggente della Reale Cancelleria, coadiuvato da altri giudici, come l’Avvocato Fiscale.
In seguito alla richiesta degli Stamenti nel Parlamento, nel 1651 viene istituita la Sala Criminale della Reale Udienza, con competenza sulle cause di natura penale.
Il ruolo che la Reale Udienza assume nel corso del periodo spagnolo non è meramente giuridico, poiché essa col tempo diventa un organo consiliare che supporta i viceré nel governo del Regno.
Info
Ex Convento dei Cappuccini
Via Cappuccini, 57
09090 MASULLAS (OR)
Sardegna
Italia
coopilchiostro@tiscali.it
Collegamenti
- Atti amministrativi
- Termini e condizioni
- Privacy Policy
- Cookie Policy
- CEAS
Newsletter
Iscriviti alla nostra newsletter per rimanere aggiornato sugli eventi del polo museale del comune di Masullas
SOSTEGNO PUBBLICO
PROGETTO NEOLITHIC PARK 3D
CUP: E78D17000220007
Bando CultureLab “Sostegno finanziario alle imprese del settore culturale e creativo per lo sviluppo di progetti culturali innovativi”

